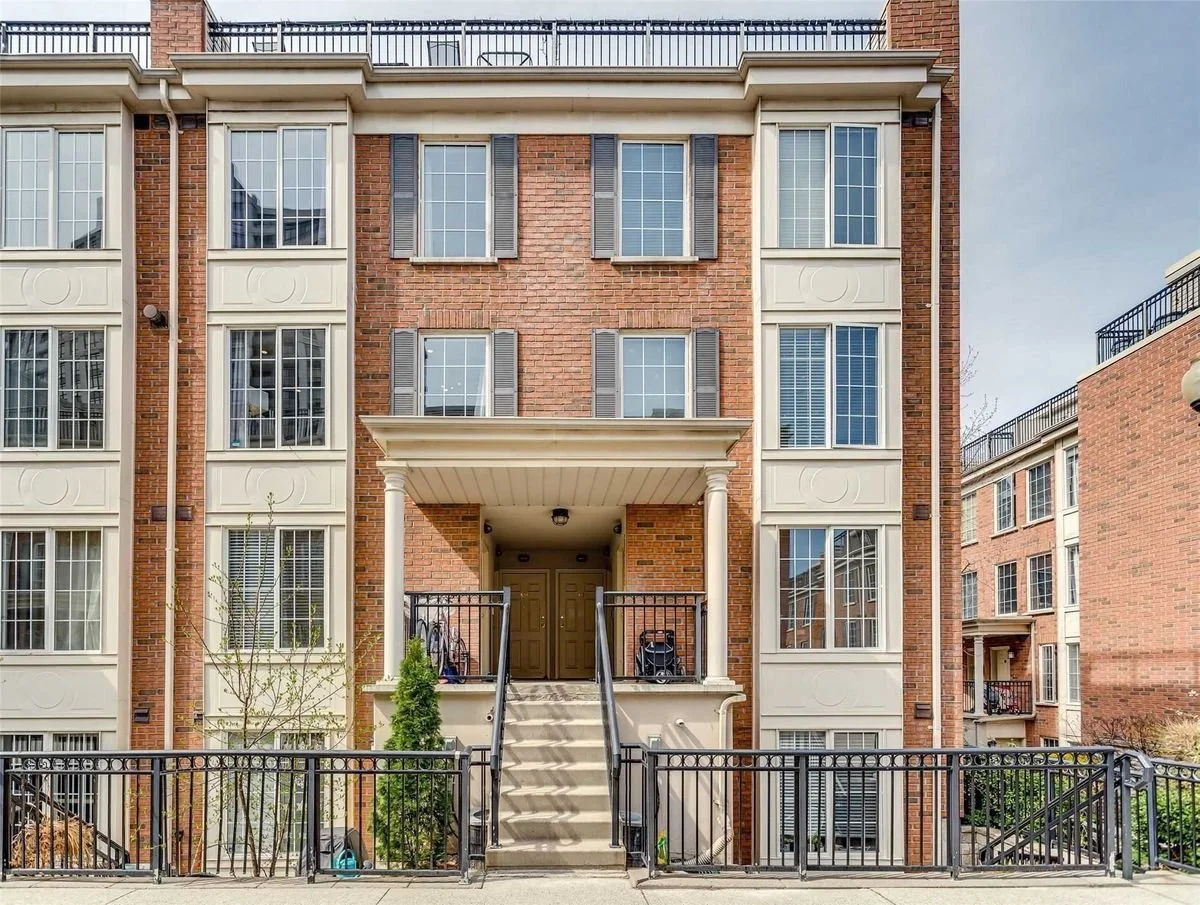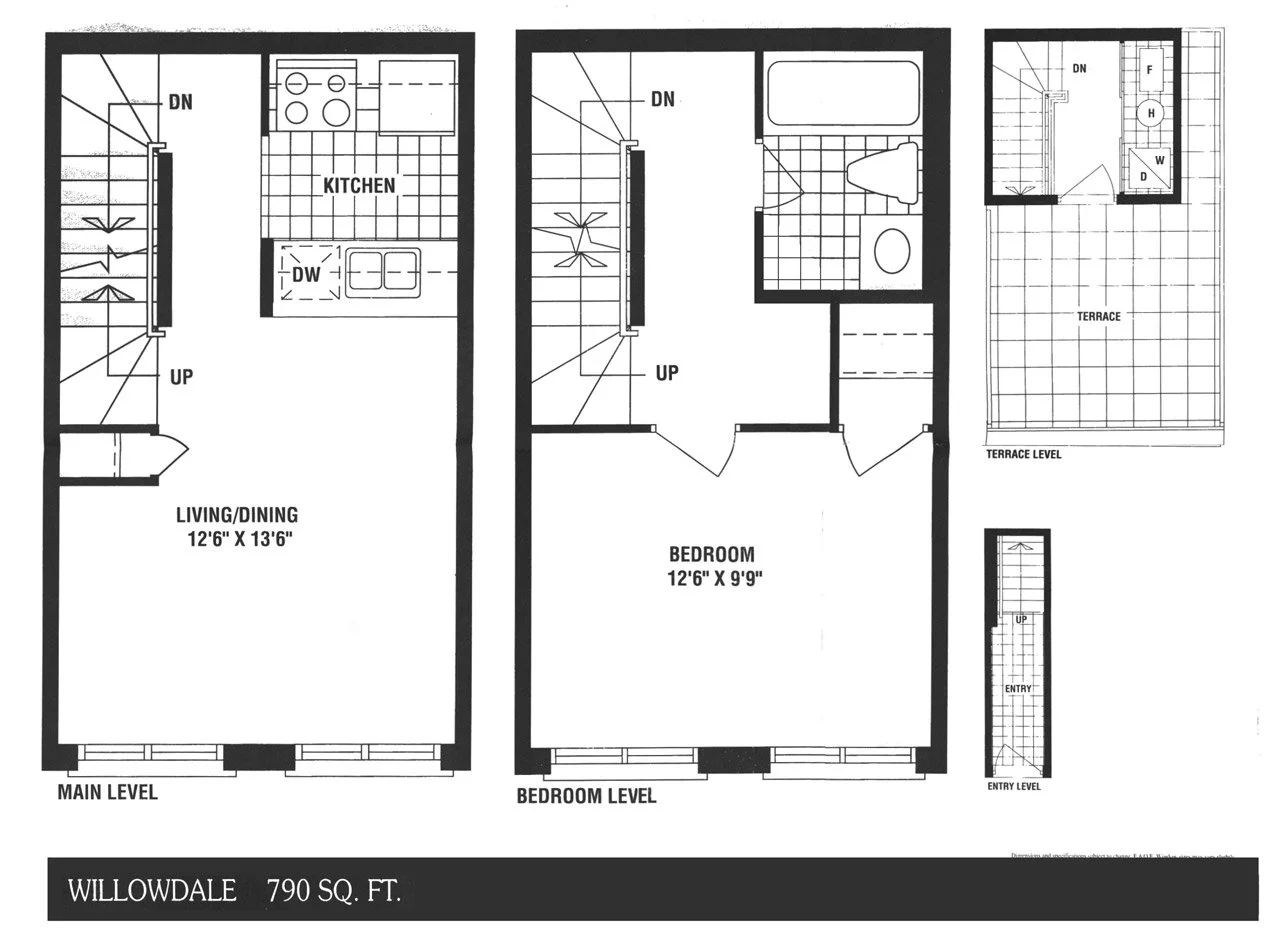Melting for Manning
From the front garden and porch of your dreams, to the 3rd floor primary suite, 439 1/2 Manning Ave makes you feel like somebody sat you down, served you a grilled cheese with a hot bowl of tomato soup and asked how your day was. This detached beauty absolutely crushes the blending of traditional vibes (leaded windows, panelled walls, trim, and fireplaces x3!) with modern conveniences (see fabulous, renovated kitchen and bathrooms). Beautiful light and flow through all floors with tons of great storage and built-ins throughout.
Two car parking in the back. And a location sandwiched between Little Italy and Harbord St with all the tasty goodness and convenience that brings. Soups on!
Things To Love In Our Sellers’ Words
We LOVE the front porch. It was our living room in the summer. Great for people-watching! It’s like your own private street-side cafe.
The porch has shades that draw down for too much sun or to block the rain. It’s big enough to fit a sofa and a few big chairs.
Kitchen/dining area is great for family and for entertaining. Super cozy with the gas fireplace.
Wood-burning fireplace on the main floor.
Huge bay window in the 2nd-floor bedroom brings tons of light.
Extra deep tub in 2nd-floor bathroom.
Third floor bedroom feels quiet and private from the rest of the house. Love the convenience of the gas fireplace in the bedroom.
CN tower view from the back of the third floor. From the front there are great sunsets.
Front and back gardens are perennial and gorgeous all year round. The back garden has a hydrangea tree that is jaw-dropping with the huge gorgeous flowers it produces.
Back garden shed – great for storing everything outdoors.
We love our neighbours, super sweet on both sides.
It feels like a quiet family neighbourhood but walking distance to everything! Great restaurants and shops. College Street for Bar Raval, Dog and Tiger, Giancarlo, Dundas for Bar Vendetta, and Ossington strip is a 15 min leisurely walk. Prepared foods, DISH on College and SUD and Cumbrae’s on Queen.
Streetcar on College less than 5 min walk and the subway 10 minutes.
Great schools at your doorstep. Clinton School across the street (heavenly convenience), King Edward middle school and to Harbord for high school. Some of the best in the city .
Park across the street when our kids were young.
Upgrades & Improvements
2011 – Full kitchen reno. Opened it up to the dining room
2013 – Full third floor reno. It was previously 2 rooms
All bathrooms updated
Additional information
Possession | ASAP
Property Taxes | $7747.64 / 2022
Size | 3527 total square feet, 2595 above grade
Lot Size | 21 x 126.33 ft
Parking | 2 car parking in lane
Mechanics | Gas/Radiant heat and wall unit A/C
Inclusions | All appliances-stainless steel Jenn-Air fridge, Jenn-Air oven/range and hood, Jenn-Air dishwasher and washer and dryer. All built-ins and light fixtures not outlined in exclusions
Exclusions | Light fixtures in the foyer, dining room, powder room 2nd bedroom with twin beds and 4th bedroom/office
About the Neighbourhood | Willowdale East
The South Annex also known as Harbord Village is a vibrant and colourful downtown Toronto neighbourhood. Much of the vitality of this neighbourhood emanates from being located right next door to the University of Toronto campus. Naturally, many University students, faculty, and alumni rent or own houses in this neighbourhood. The University population mixes well with the young urban professionals who have been buying and fixing up South Annex houses, giving these old houses new life, and in the process revitalizing this historic downtown Toronto neighbourhood. Harbord Street is the main east-west street running through this neighbourhood. It has a village feel with popular restaurants, trendy coffee shops and bakeries, and an eclectic mix of specialty stores.












